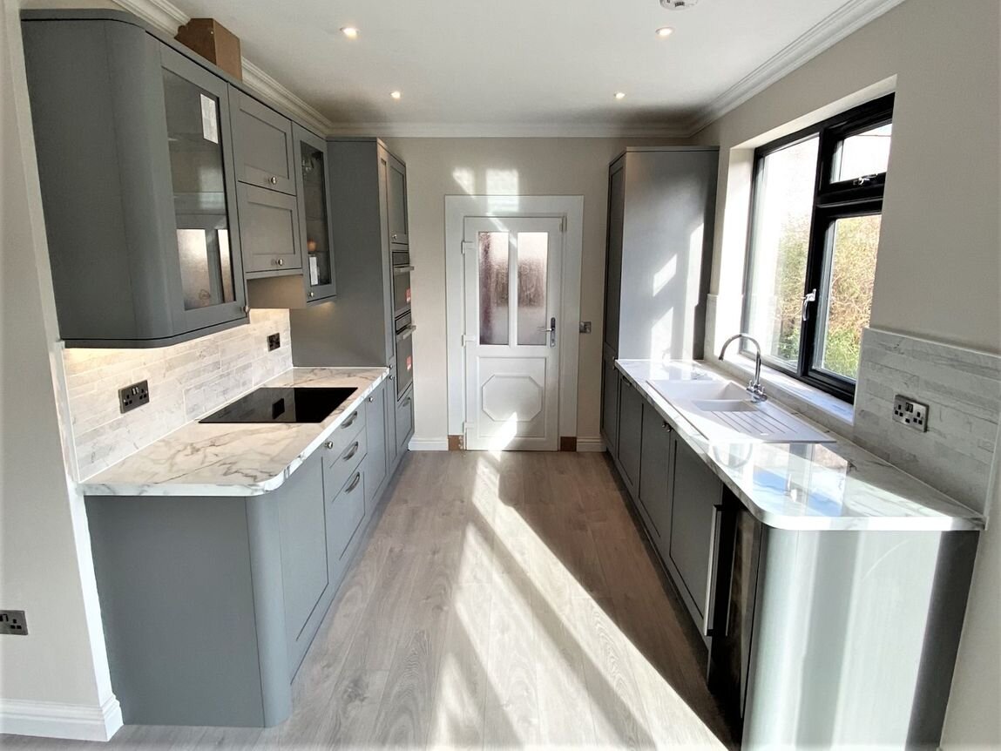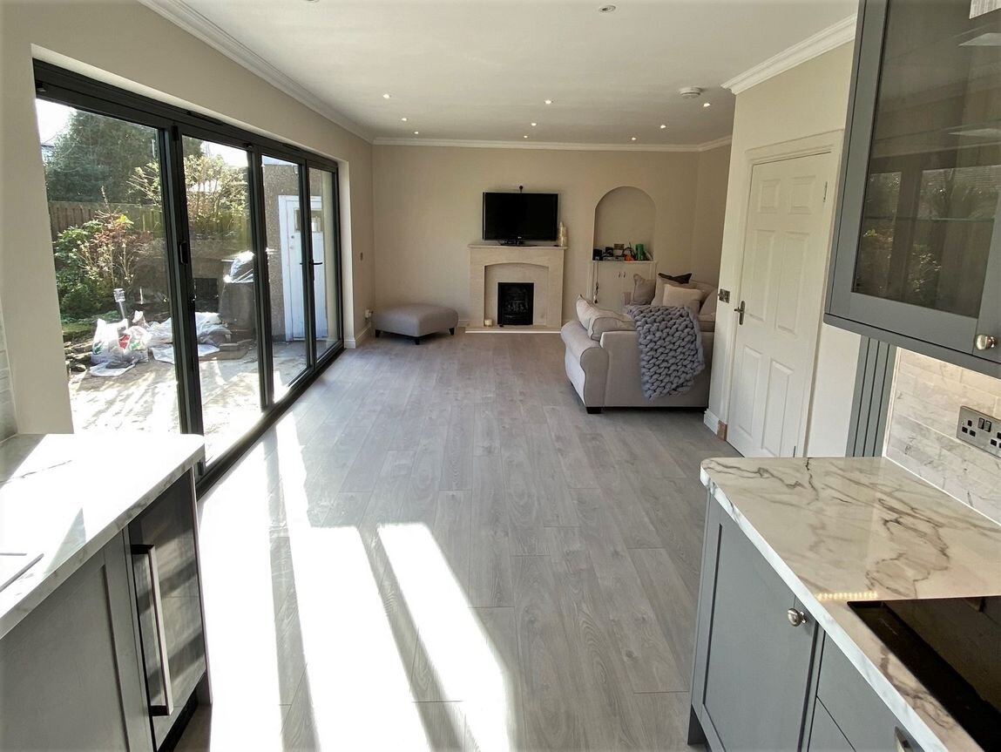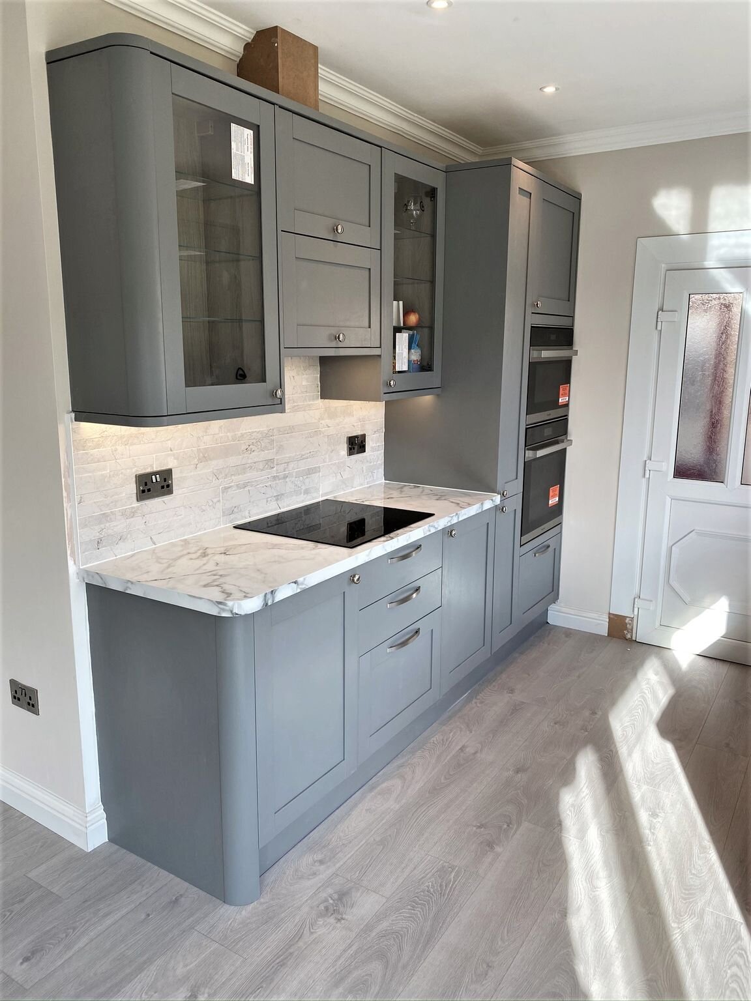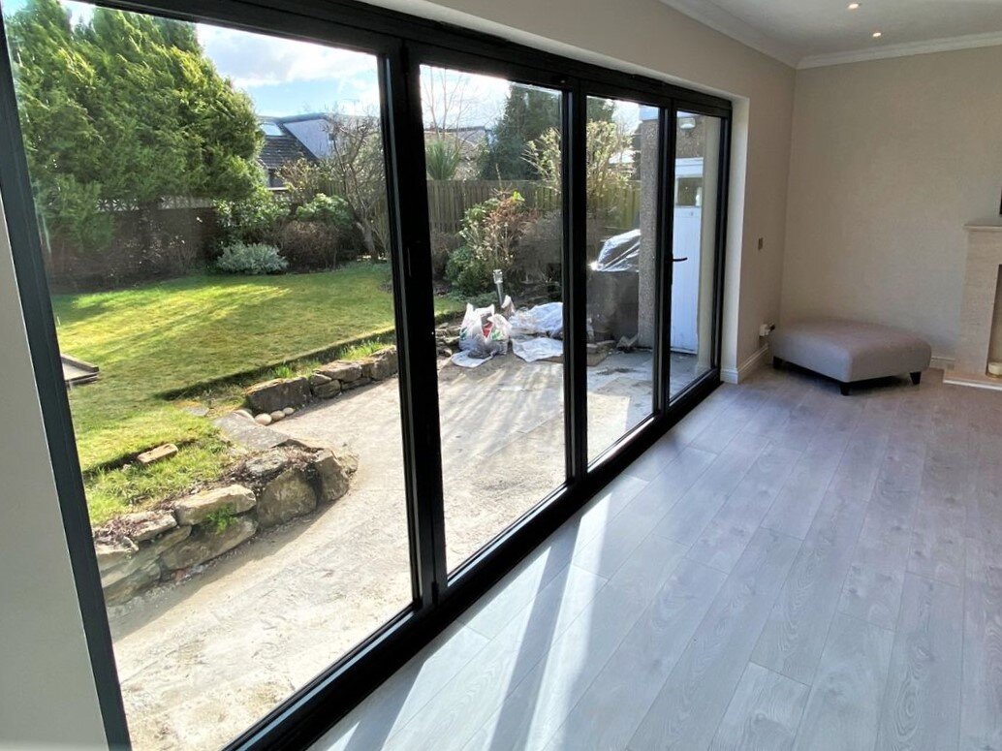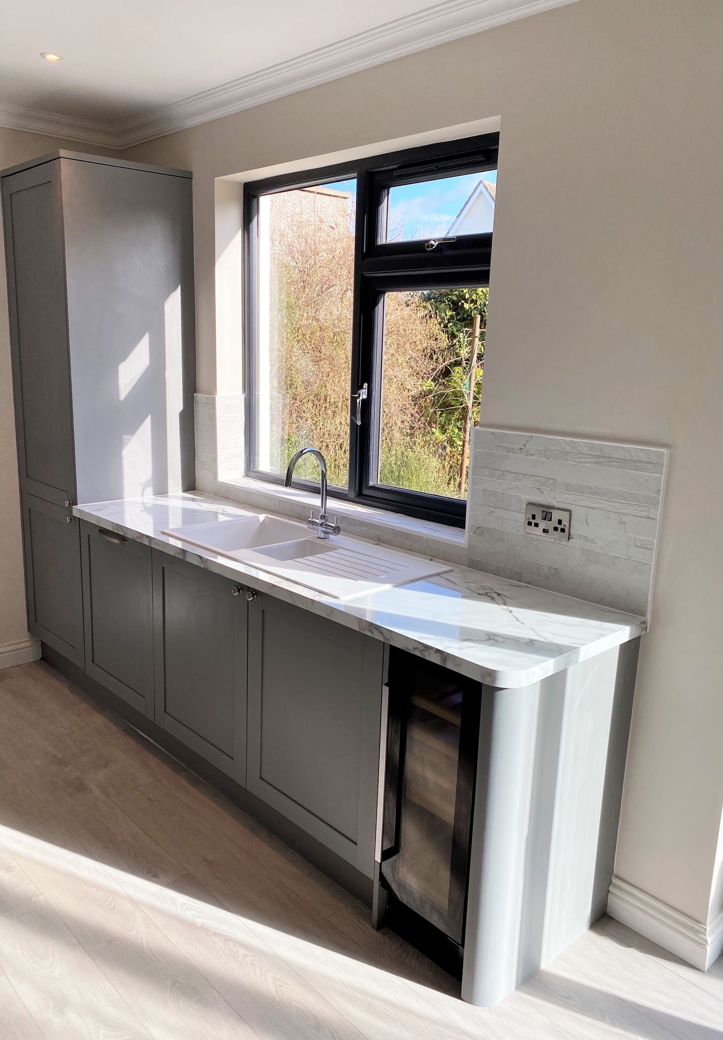Cramond Terrace
Cramond
Cramond Terrace
Details
An open plan living space was created along with the installation of bi-fold patio doors to create a great new family space.
A structural project that required the removal of an internal wall between the old kitchen and living room. Part of an external wall was also removed to fit the new bi-fold patio doors with structural steel installed. The works included a full electrical rewire, plastering, abd alterations to the plumbing to suit the new kitchen layout. A Howdens kitchen was then fitted, with laminate flooring and new skirtings and facings fitted to complete the transformation.
Services
Building warrant application
Removal of internal and external walls
Installation of Bi-fold patio doors
Kitchen fitting (Howdens)
Electrical rewire
Plastering
Plumbing
Laminate floor fitting
Skirtings and facings fitted

